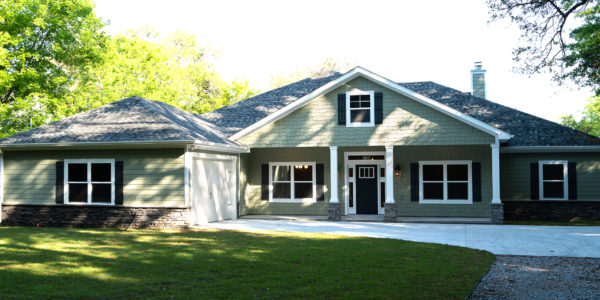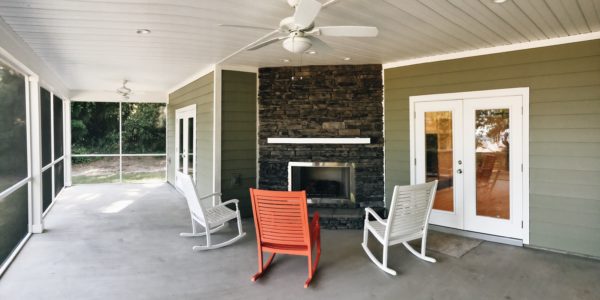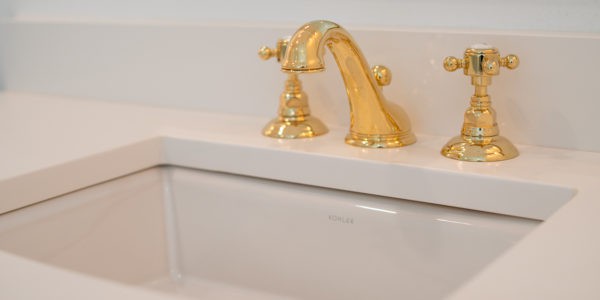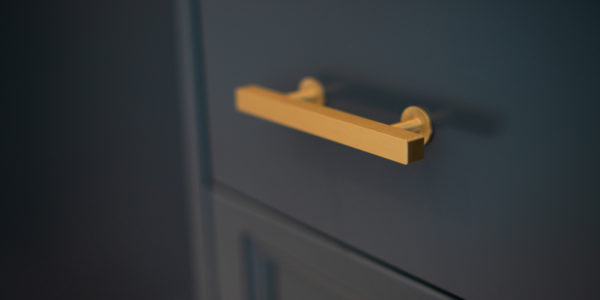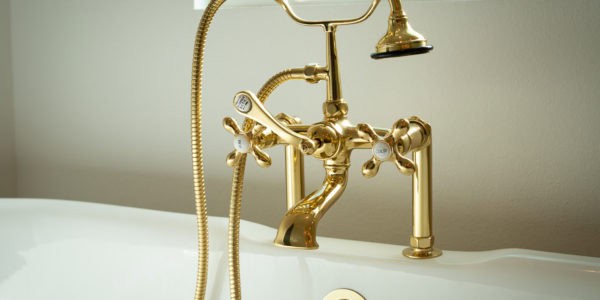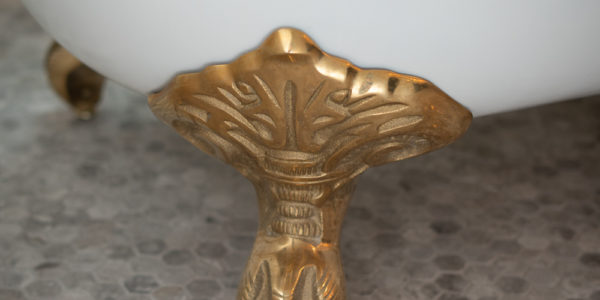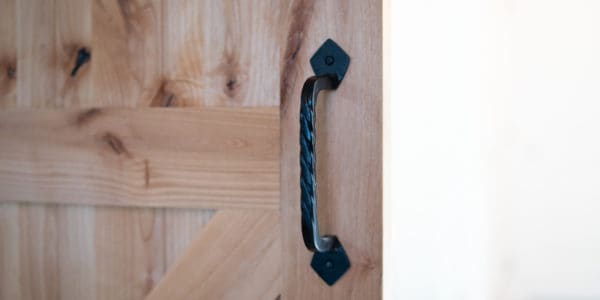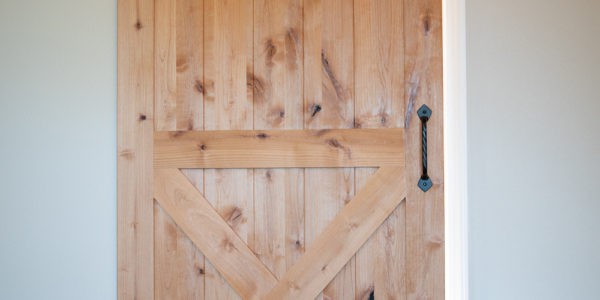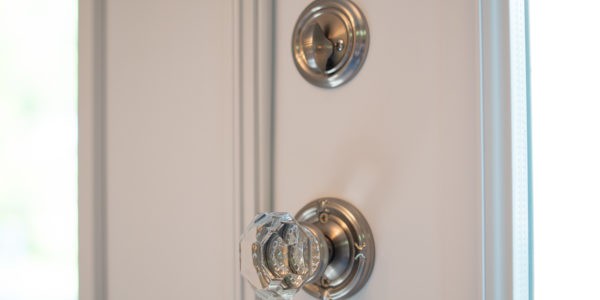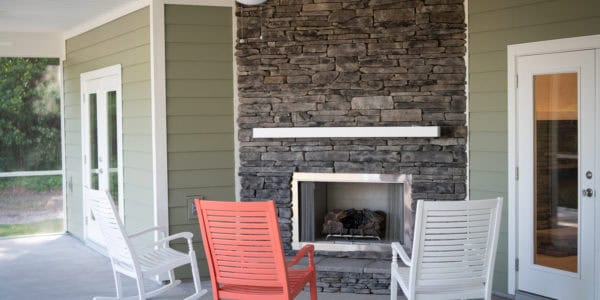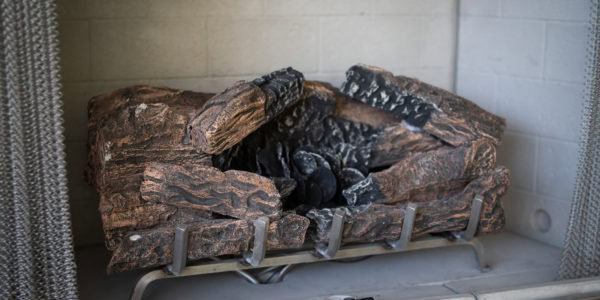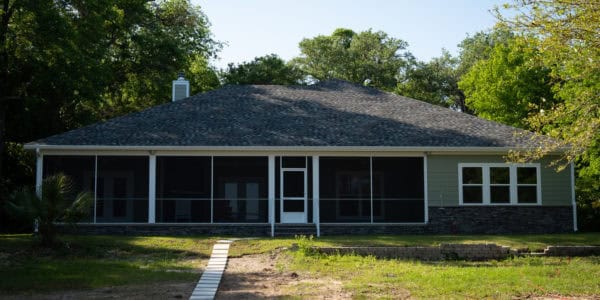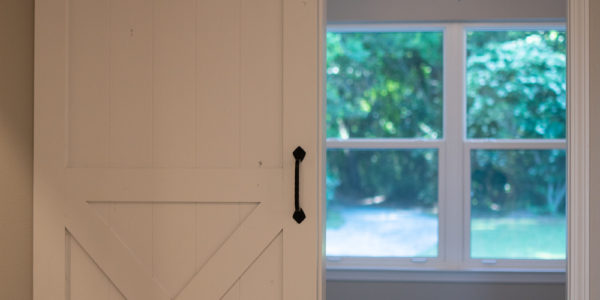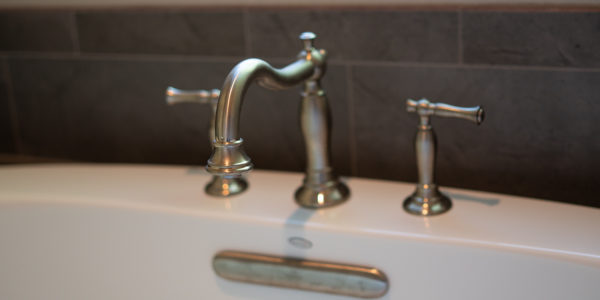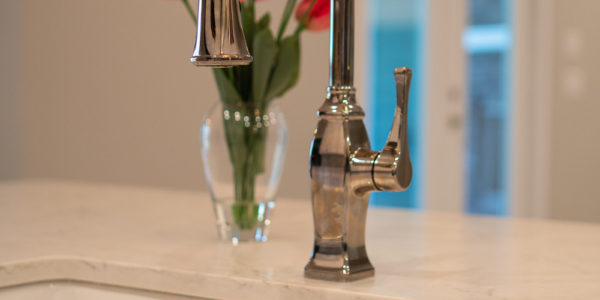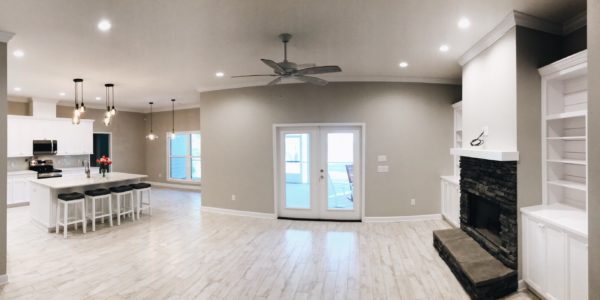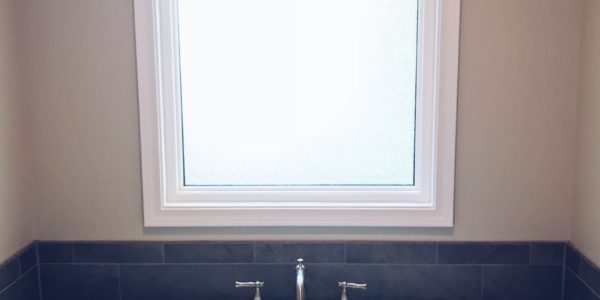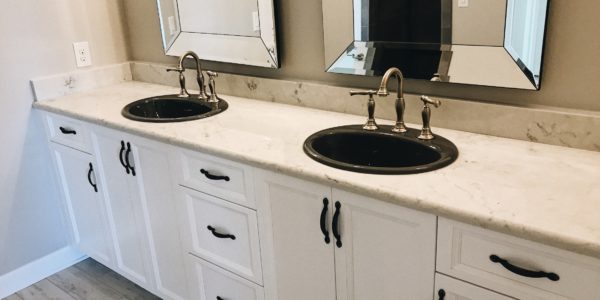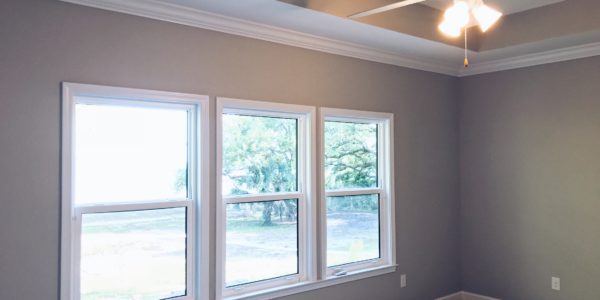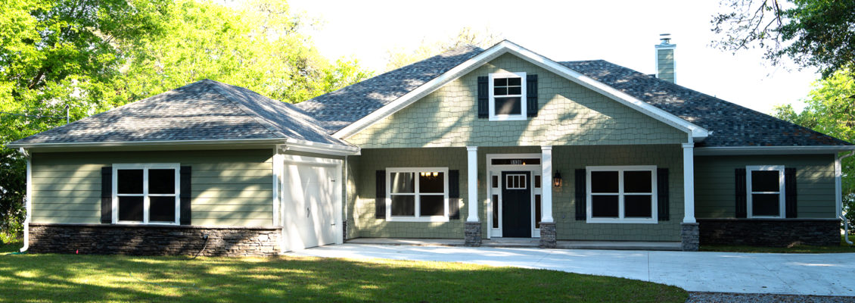
- Processed with VSCO with a6 preset
- Processed with VSCO with a6 preset
- Processed with VSCO with a5 preset
- Processed with VSCO with a6 preset
- Processed with VSCO with a5 preset
- Processed with VSCO with a6 preset
Project Description
Location: Pensacola Florida
Year Completed: 2018
This custom build replaced the original family home that was constructed in 1903. Our project scope of work included the demolition and removal of the original structure.
Amenities Include
We had to design the home so that it would fit between 3 majestic heritage oaks. The oaks were analyzed, treated and trimmed by a certified arborist to ensure their health for years to come. Root systems on the trees were protected during construction
The master soaking tub was originally used as a cattle watering trough. The tub was refurbished and installed with precision, along with the original brass fixtures. It definitely added a touch of class to the master bath.
The fixed window shutters were installed along with “Old Time” shutter dogs so that they would look like operable shutters.

