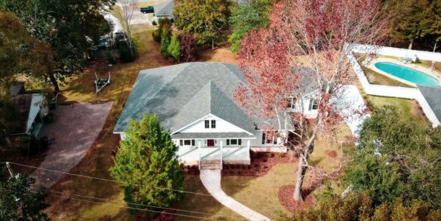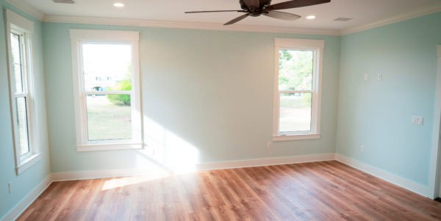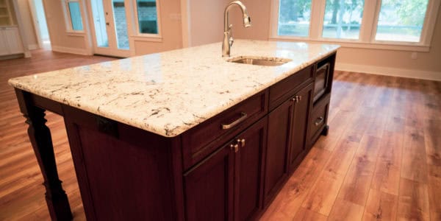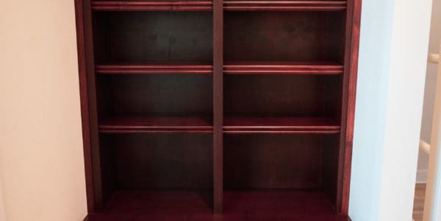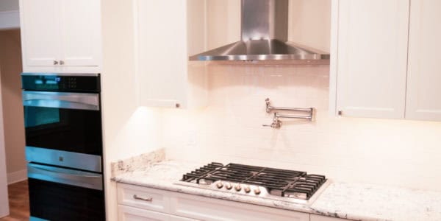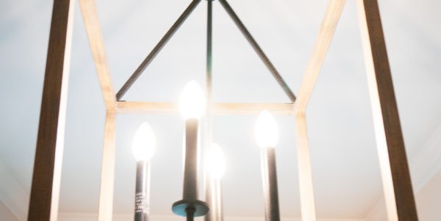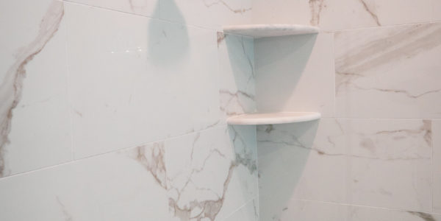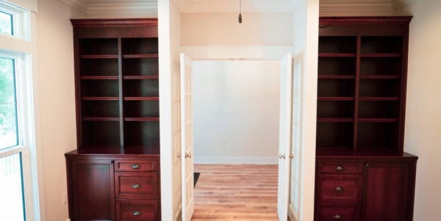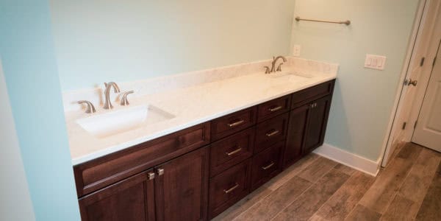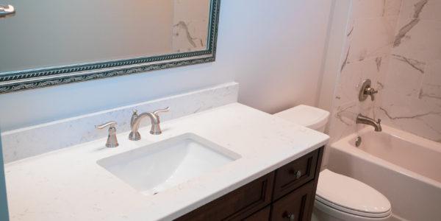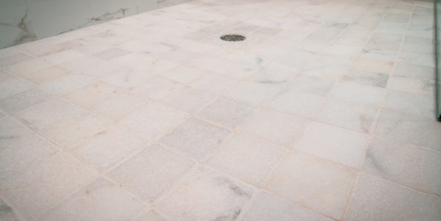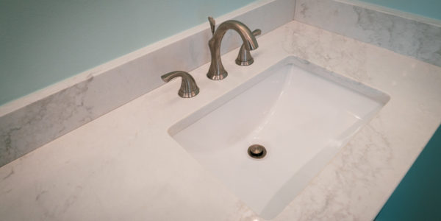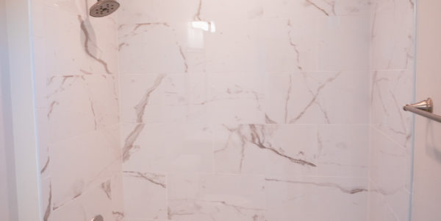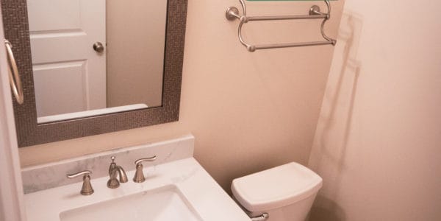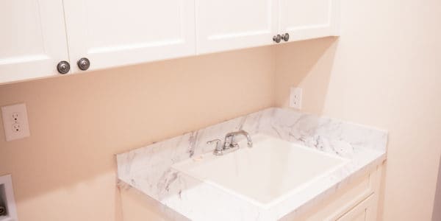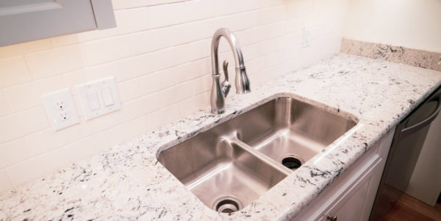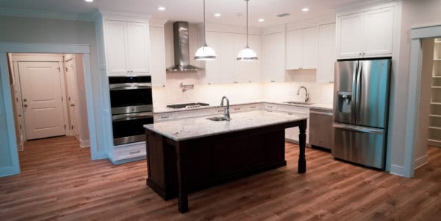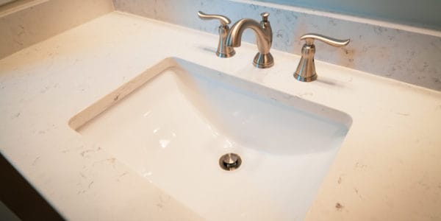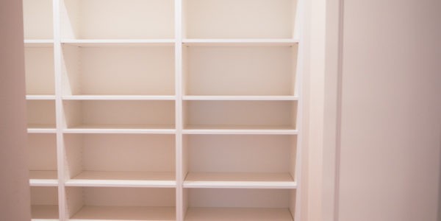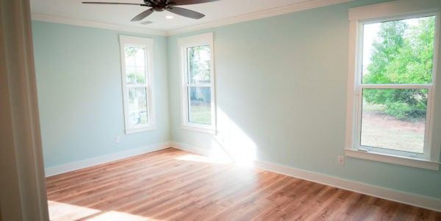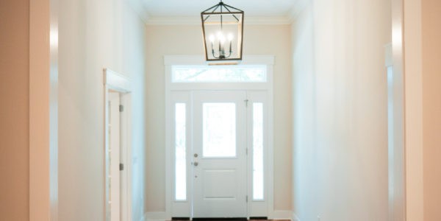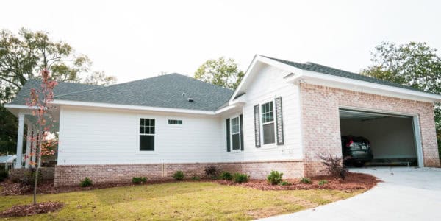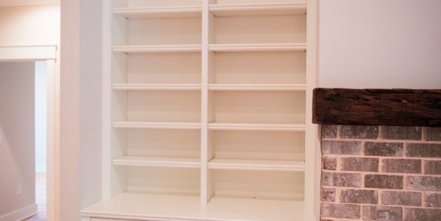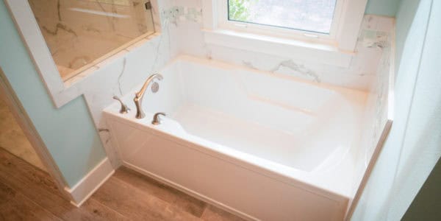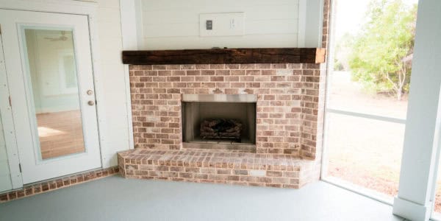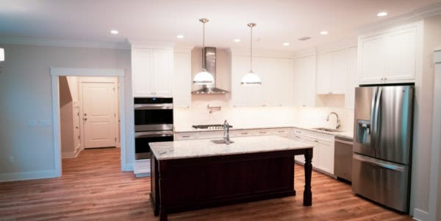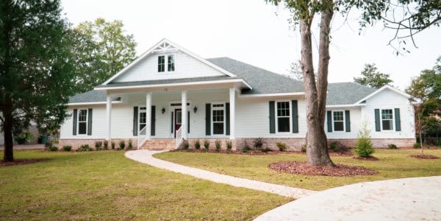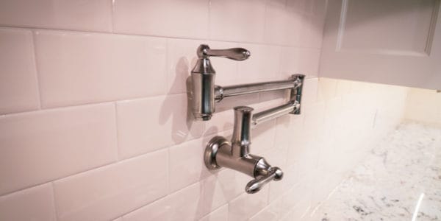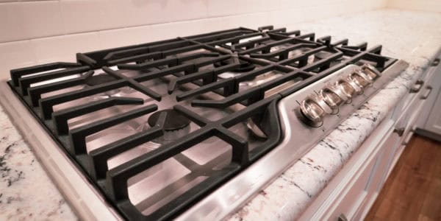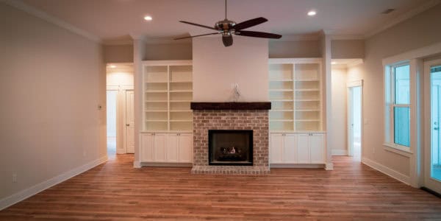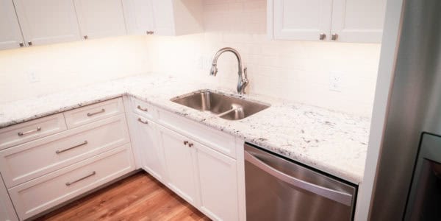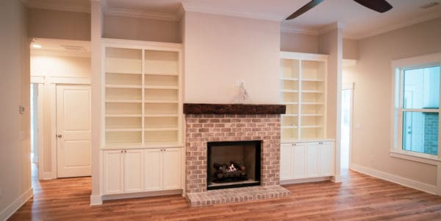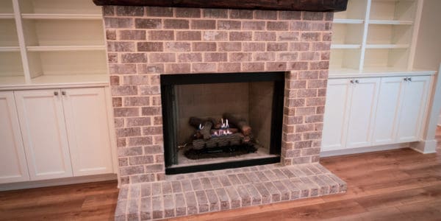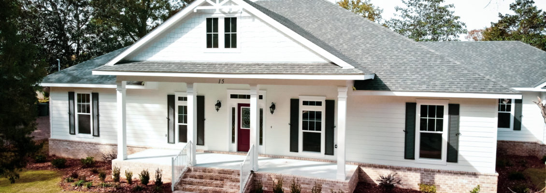
- created by dji camera
Project Description
Location: Pensacola, Florida
Year Completed: 2018
This custom home is located in River Gardens.
Home features:
Custom Cabinets with a uniquely designed pantry shelving system
Detailed trim work including doors trimmed with 1×4 casing and 1×6 headers, 5 ¼” crown
10’ and 12’ interior ceiling heights give the home exceptional volume
Low maintenance exterior with Hardi siding, Miratec trim, and rot resistant door jambs
200-year-old reclaimed barn wood mantle
Granite and quartz countertops with undermount sinks
Fireplaces with gas logs. Exterior fireplace is a long-lasting stainless steel unit
Ultimate energy package with Foam insulation, Heat pump water heater, 16 seer HVAC units, and Low E Glass.
Custom marble shower with recessed pan and seamless glass enclosure
Textured finish that dresses up the front and rear porch floors
Challenges
With each job comes certain challenges. We take pride in finding great solutions and always look out for the owners in the process. For this job: The lot had a substantial slope to it and there was no sewer available so the original design included a fairly expensive septic system. There were concerns that the septic system would eventually give the owners problems and it was designed to take up most of the backyard. After hours of research and meetings with neighbors and ECUA, we figured out a way to run a sewer line along a neighbor’s property line to an ECUA sewer main. This saved my owners a little money and any future problems with maintaining a septic system.

