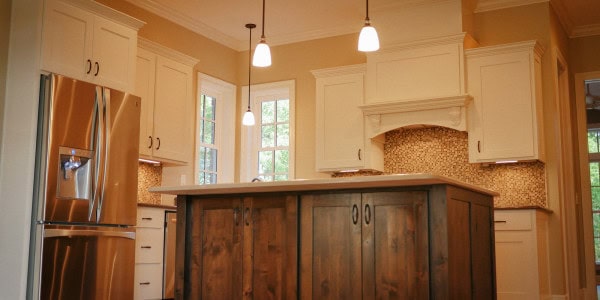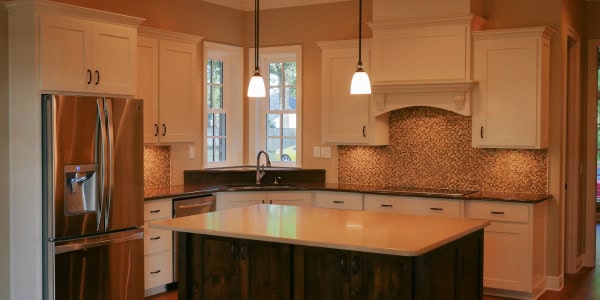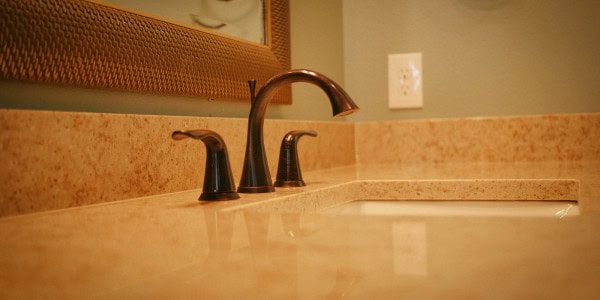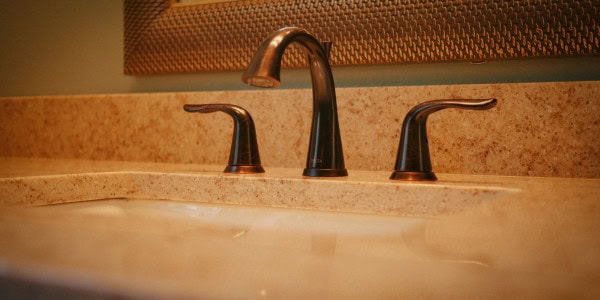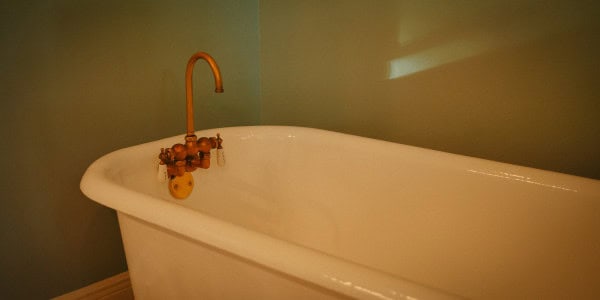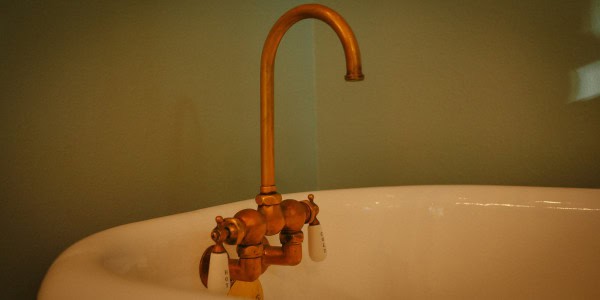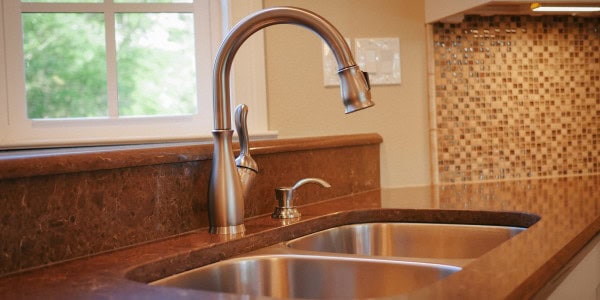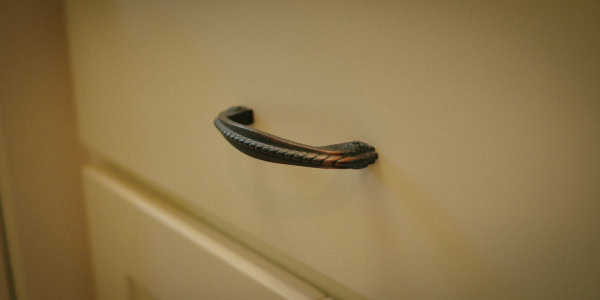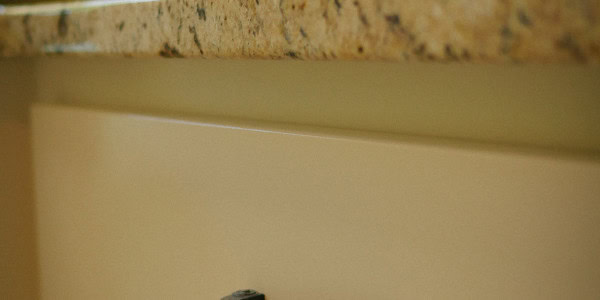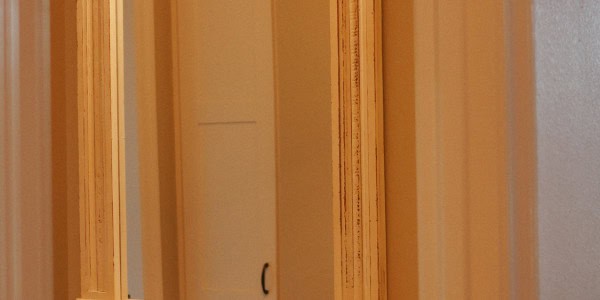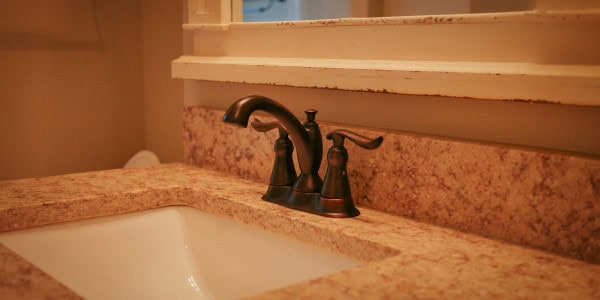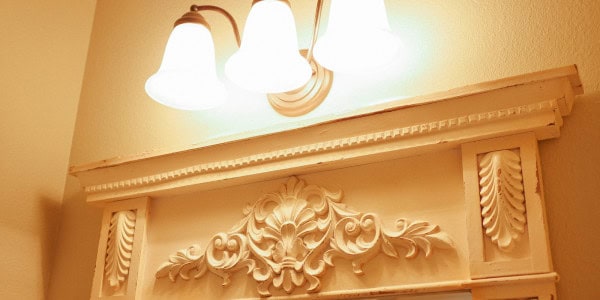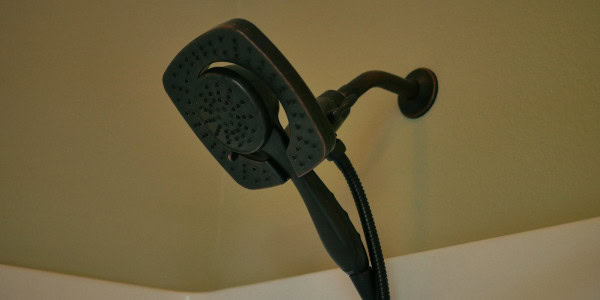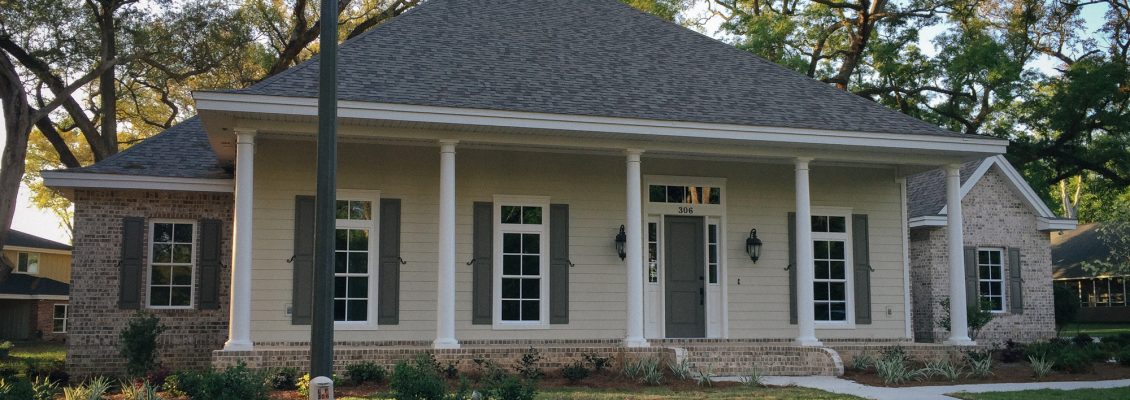
Project Description
Location: Cantonment Florida
Year Completed: 2015
Vinyl double-hung windows with insulated, LowE, and impact glass. 10’,12’ and 14’ ceilings. Crown molding, 8’ tall doors, 6” baseboards. A home generating system for back up electrical. Vinyl picket fence for dog yard. Custom cabinets with granite tops and a tile backsplash. Undercabinet lighting, Wood Hood insert. Metlund system for hot water on demand. Heat pump water heater. 3 car oversized garage. Attic bonus room for storage. Front columns are fiberclassic no rot and less maintenance. Hardi siding with brick veneer. Free standing master tub refurbished, old cattle trough. Wood Window casings
The Challenges
We had to design the home so that it would fit between 3 majestic heritage oaks. The oaks were analyzed, treated and trimmed by a certified arborist to ensure their health for years to come. Root systems on the trees were protected during construction
The master soaking tub was originally used as a cattle watering trough. The tub was refurbished and installed with precision, along with the original brass fixtures. It definitely added a touch of class to the master bath.
The fixed window shutters were installed along with “Old Time” shutter dogs so that they would look like operable shutters.

