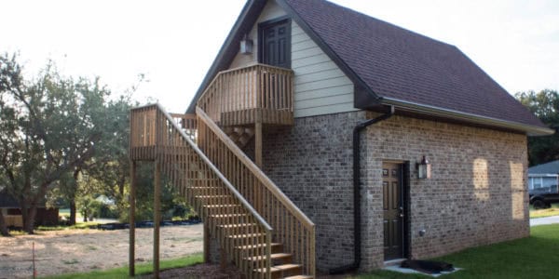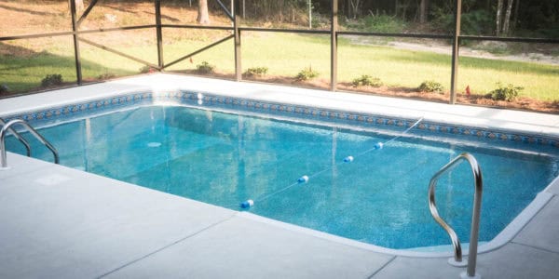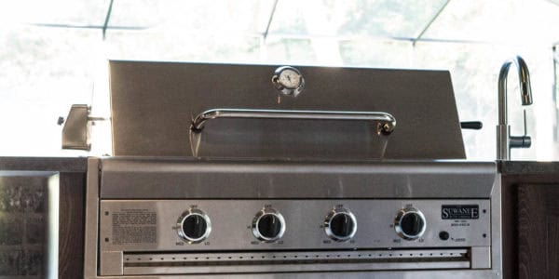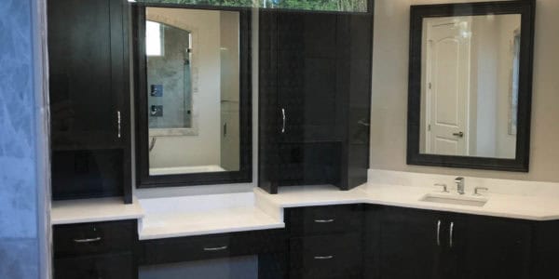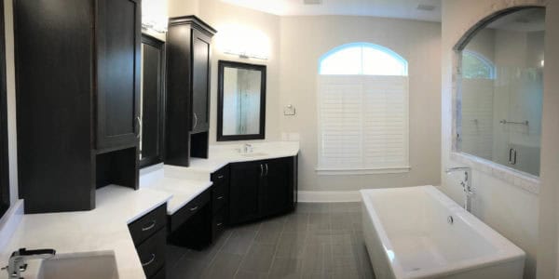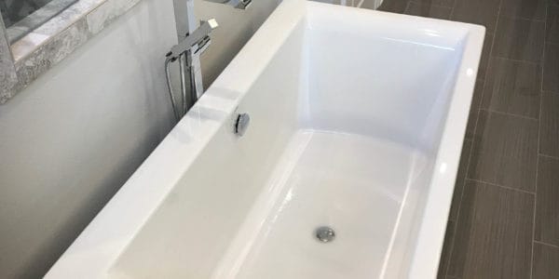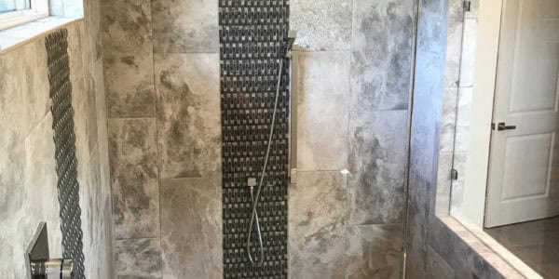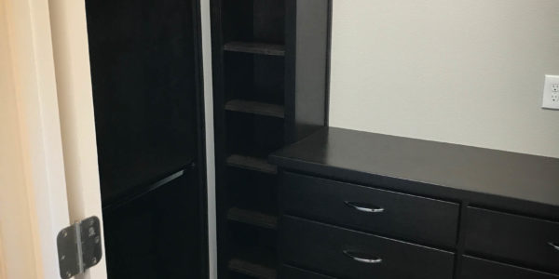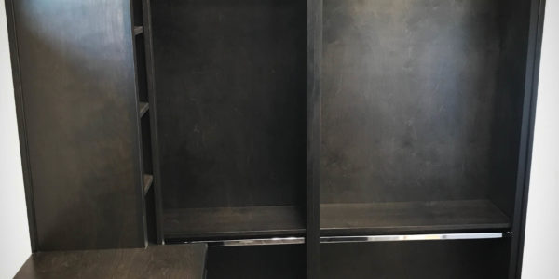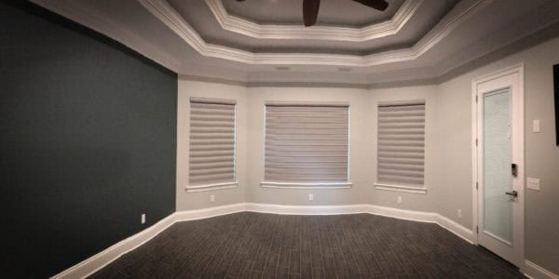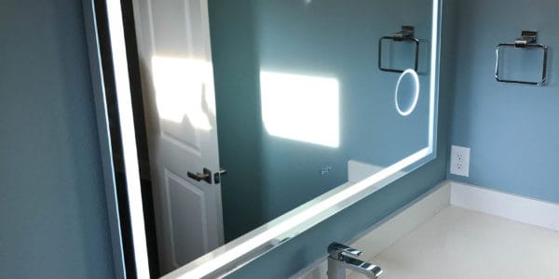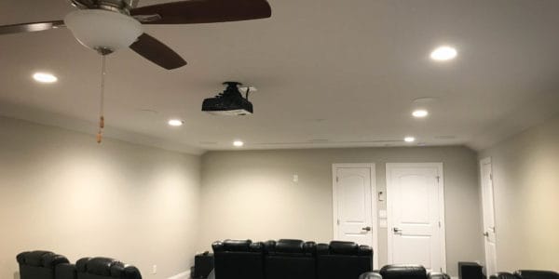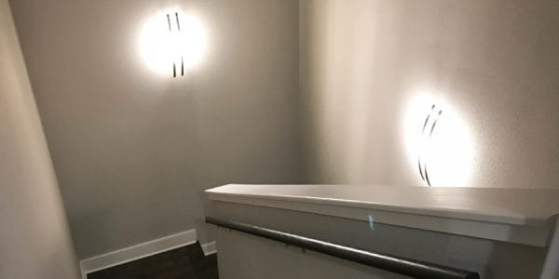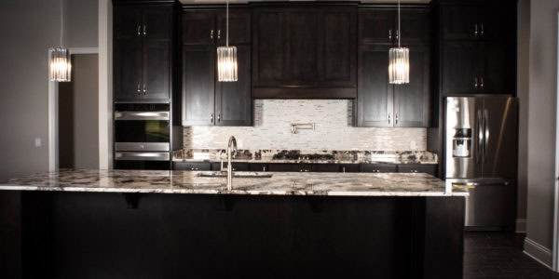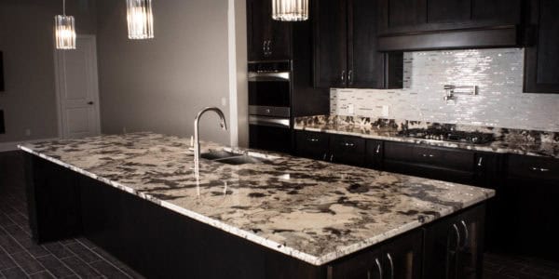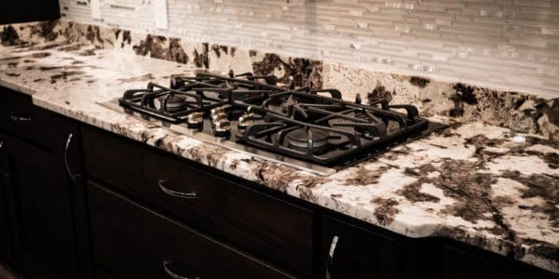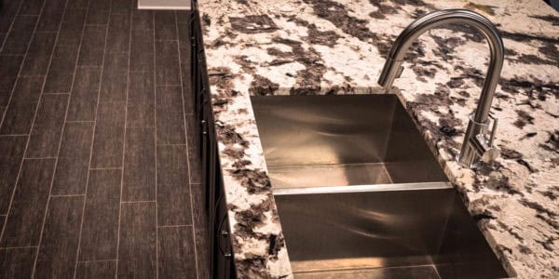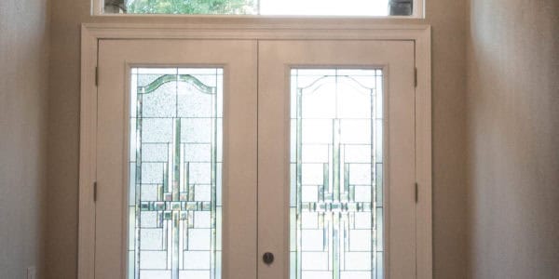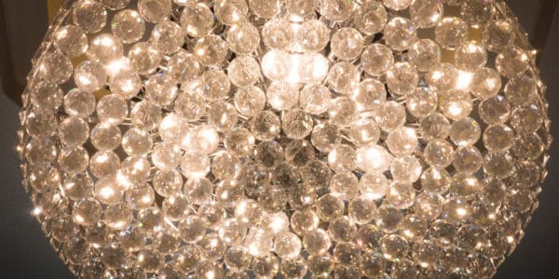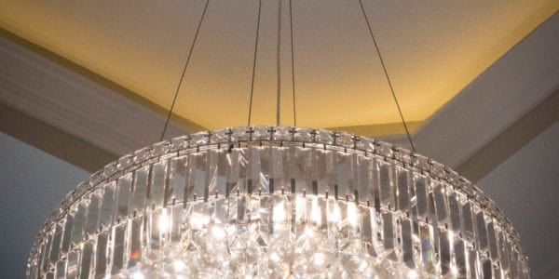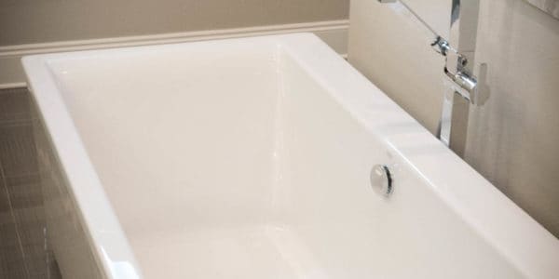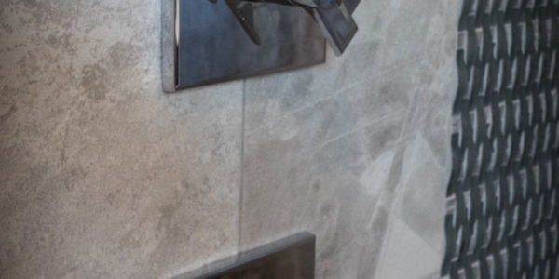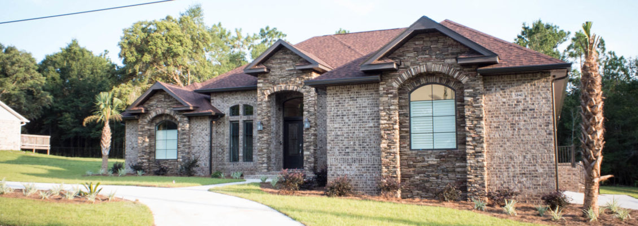
Project Description
Location: Pensacola Florida
Year Completed: 2018
Recently completed
Amenities Include
10’, 14’ and 15’ ceiling heights
2 piece crown moldings
6” and 8” baseboards
8’ tall interior doors
Custom built hop up ceilings with crown and accent lighting
Closets with cabinet style shelving and drawers
Baths
Ceramic Wood/Tile flooring
Custom tile shower with recessed pan
Freestanding soaking tub
Custom cabinets with granite tops and under mount sinks
Hand framed and finished mirrors
Kitchen
Custom cabinets to 10’ height with soft close drawers and hinges
Wood hood insert
Granite tops with under-mount sinks
Tile backsplash
Giant work island with glass door bookend shelves
48” gas cooktop
Grand Foyer entrance with 8’ double doors and crystal chandelier
Outdoor Living area
Outdoor kitchen and sink with fireplace and big screen tv
Pool enclosure
8’ tall sliding Lanai doors
Large detached garage with loft space above
Ultra – Insulation package with foam insulation in walls and attic.
Heat pump water heater
Exterior with impact glass, stone accents, and brick veneer
Generator for backup power
Theatre room


