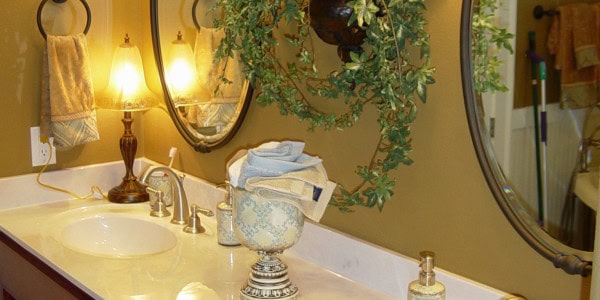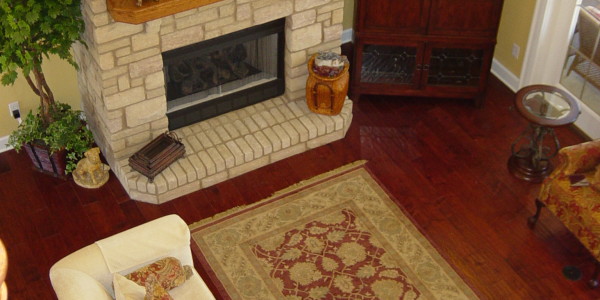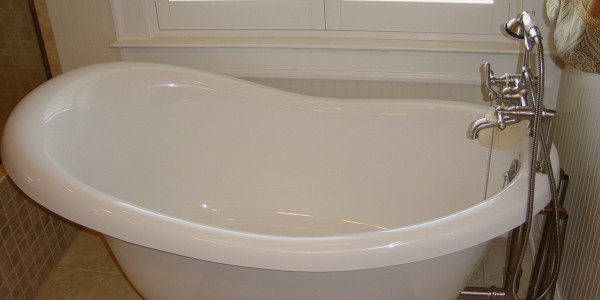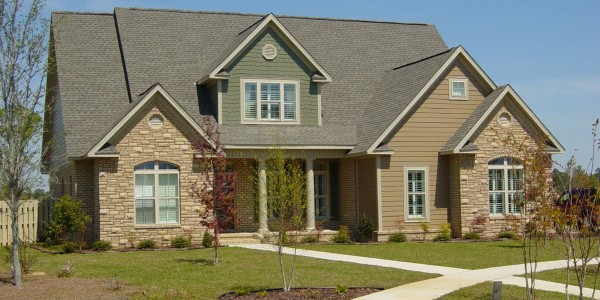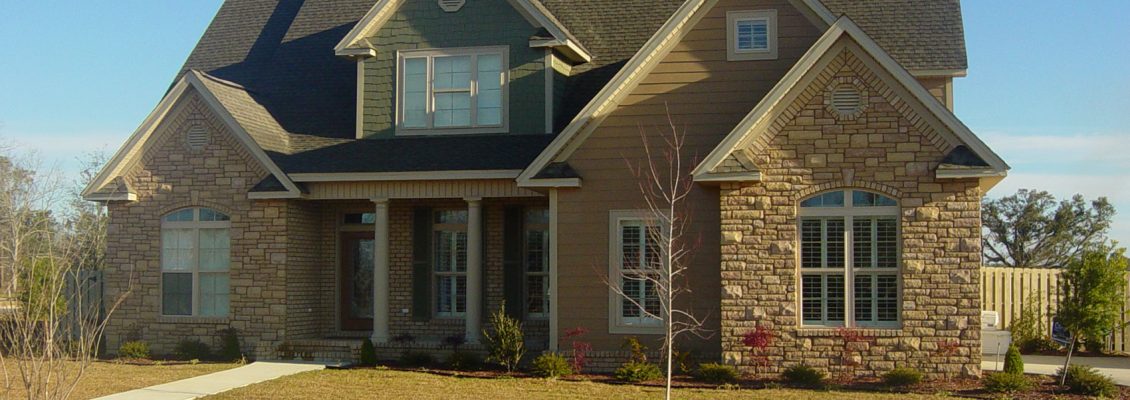
Project Description
Location: Cantonment Florida
Year Completed: 2005
Stone/Hardi exterior with hardi siding and shakes. 10’ and 22’ ceilings, custom wood staircase with railing, Hardwood flooring, Cultured marble vanity tops, Granite kitchen tops, Detached garage with MIL suite and porch, pool with paver patio, Electrical back up generating system, Heat pump water heater, Private lift station. 4 bdrm, 3 ½ bath.
The Challenges
We integrated stone, cementious siding and shakes, and brick to acquire a look of southern charm. This home was one of the first that we incorporated “LowE” Glass in all the windows. With glass that has heat deflective characteristics, summer power bills will be lower.
A custom staircase with oak tread, newels and handrails, was installed and finished, one artistic piece at a time.

